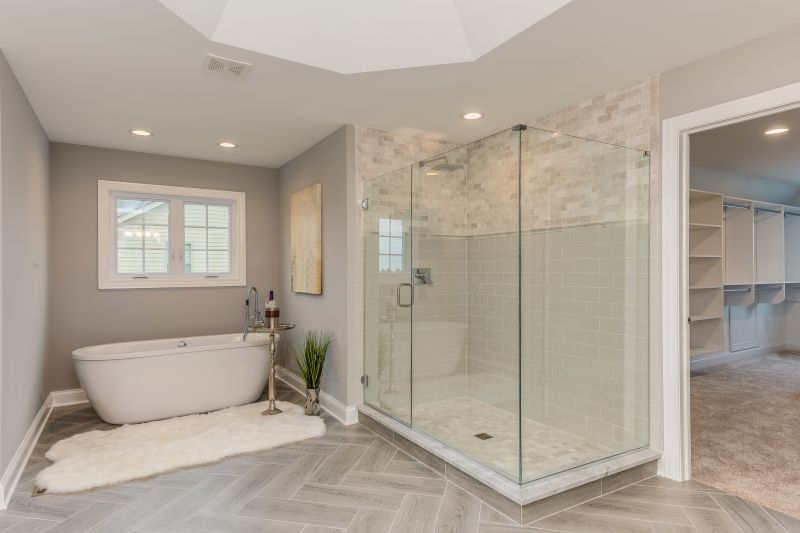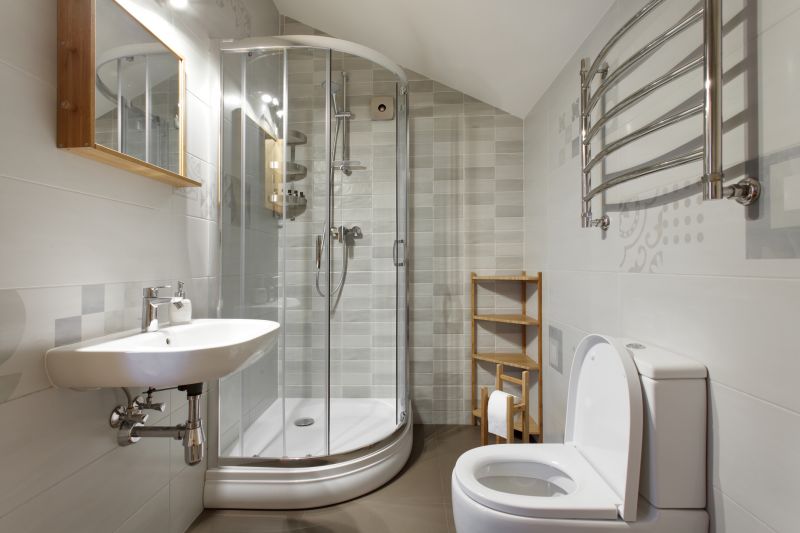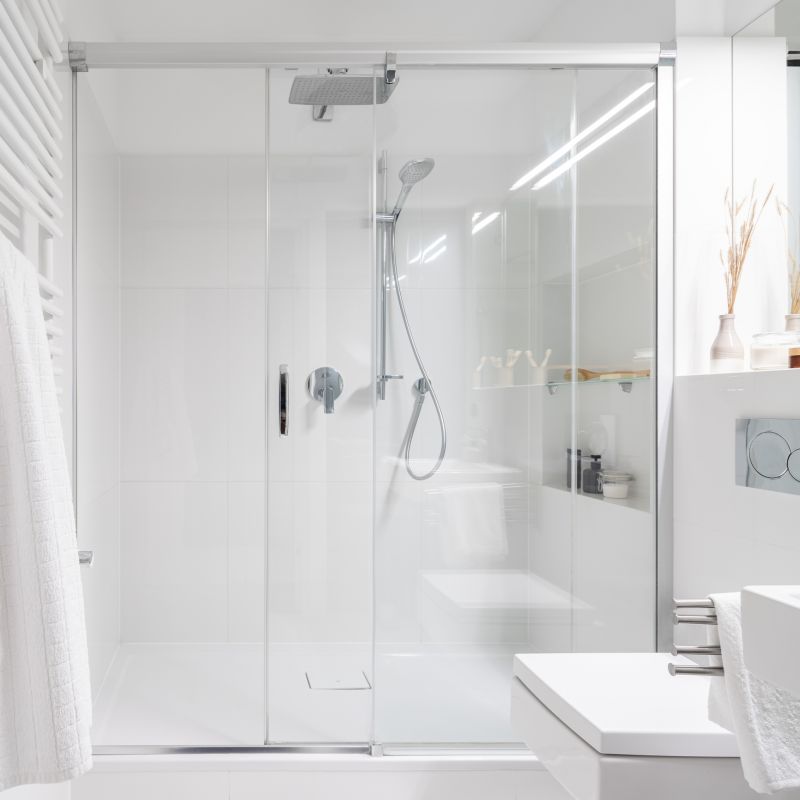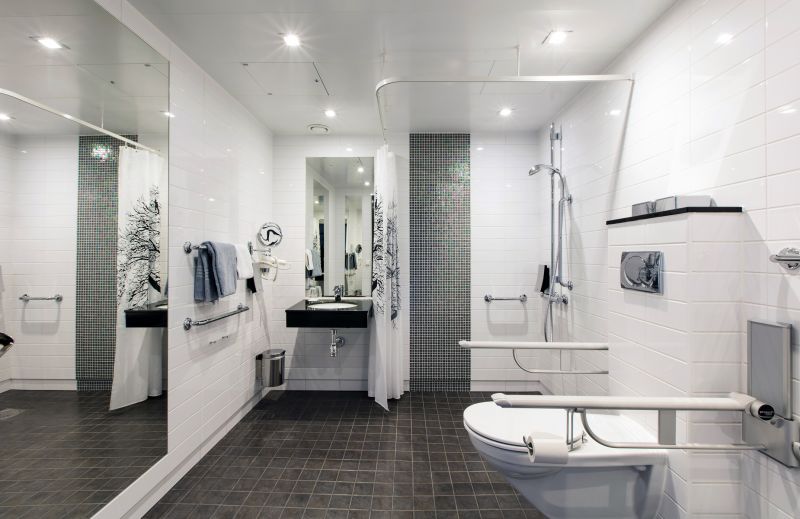Design Tips for Small Bathroom Shower Spaces
Corner showers utilize space efficiently by fitting into the corner of a small bathroom. They often feature sliding or hinged doors, which save space and allow easier movement within the bathroom. These layouts are ideal for maximizing floor area and can be customized with various enclosure styles and glass types.
Walk-in showers provide a seamless look that opens up small bathrooms visually. They typically feature a single glass panel or open entry without doors, reducing clutter and making the space feel larger. Incorporating built-in niches and bench seating can enhance functionality without sacrificing space.

Compact shower arrangements can be tailored to fit narrow or awkwardly shaped bathrooms, often utilizing glass enclosures to create an illusion of openness.

Innovative design elements like corner shelves and sliding doors maximize space efficiency in small bathrooms.

Clear glass and frameless designs contribute to a sleek, unobtrusive appearance that enhances the sense of space.

Integrating built-in niches and shelves helps keep essentials accessible without cluttering the limited space.
| Layout Type | Key Features |
|---|---|
| Corner Shower | Fits into corner, saves space, often with sliding doors |
| Walk-In Shower | Open entry, seamless look, enhances visual space |
| Tub-Shower Combo | Combines bathing and showering, space-efficient |
| Neo-Angle Shower | Triangular shape, ideal for tight corners |
| Shower with Bench | Provides seating, adds functionality in small areas |
| Glass Enclosure with Niche | Built-in storage, maintains open feel |
| Shower Curtain Option | Flexible, cost-effective, adaptable to space |
| Multi-Functional Layouts | Includes storage, seating, and accessibility features |
Effective small bathroom shower layouts often incorporate versatile design elements to maximize utility. For example, using frameless glass enclosures can create a sense of openness, making the space appear larger. Incorporating storage solutions such as recessed niches or corner shelves minimizes clutter and keeps essentials within reach. Additionally, choosing sliding or bi-fold doors can prevent door swing clearance issues, further optimizing the available space. Lighting also plays a crucial role; well-placed lighting fixtures can enhance the perception of space and highlight design features.
The choice of materials and finishes impacts both the aesthetic and practicality of small bathroom showers. Light-colored tiles and reflective surfaces can amplify natural and artificial light, creating a brighter environment. Textured tiles or patterns can add visual interest without overwhelming the small space. Accessibility features, such as grab bars or low-threshold entries, can be integrated into layouts to improve safety and usability for all users. Ultimately, thoughtful planning and innovative design choices can transform a compact bathroom into a functional and stylish space.





